The Unexpected Architectural Splendor of Honolulu
By @alexcornell // 01.18.16
Typically, photographers flock to the mountains and beaches of Oahu; however it’s the island’s skyline that is the true photographic wellspring. The city is an unlikely hotbed of exciting and unique architecture.
Not only do the structural facades and silhouettes make for stunning images, but they are also clues of the island’s mysterious past…
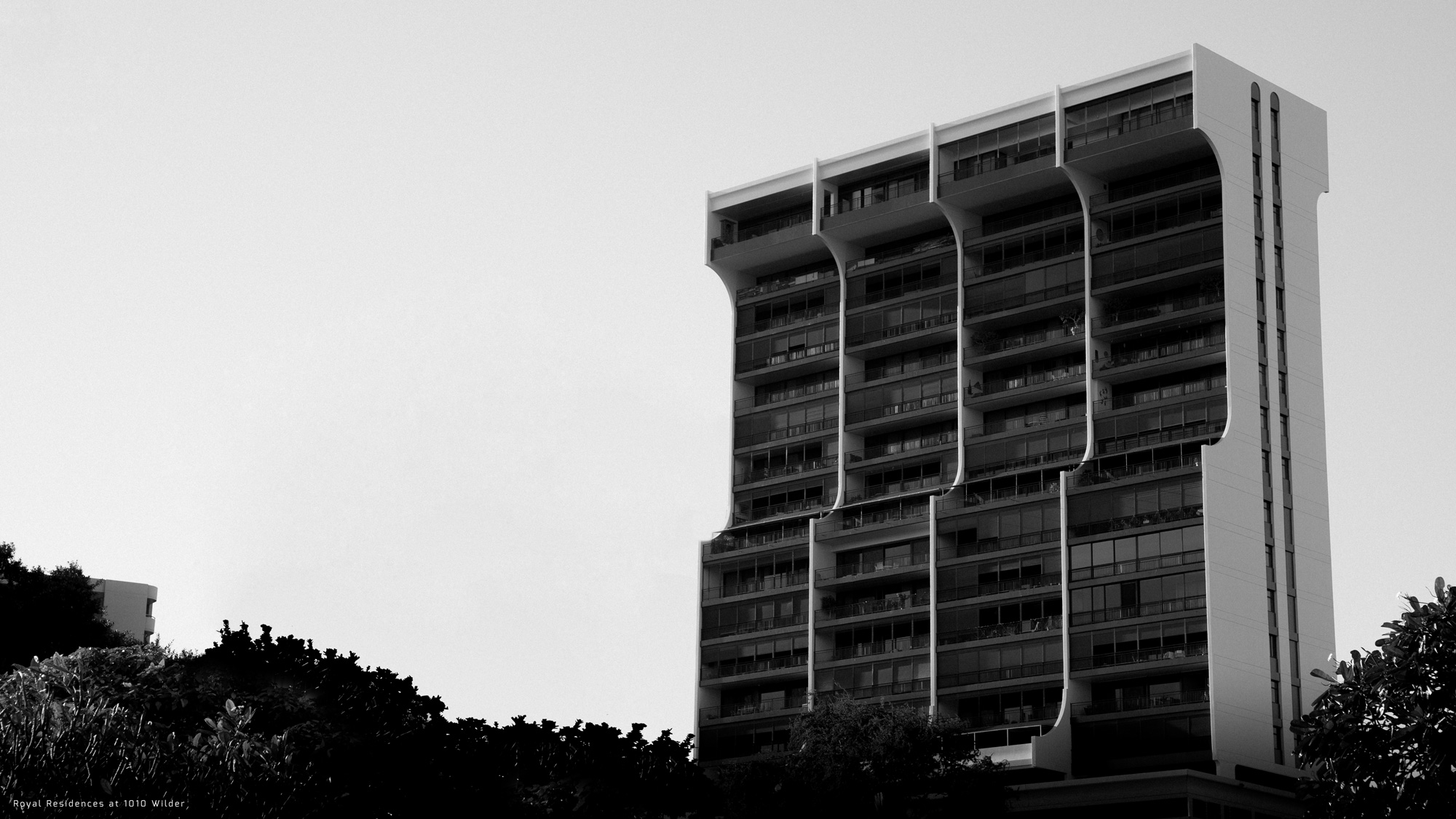
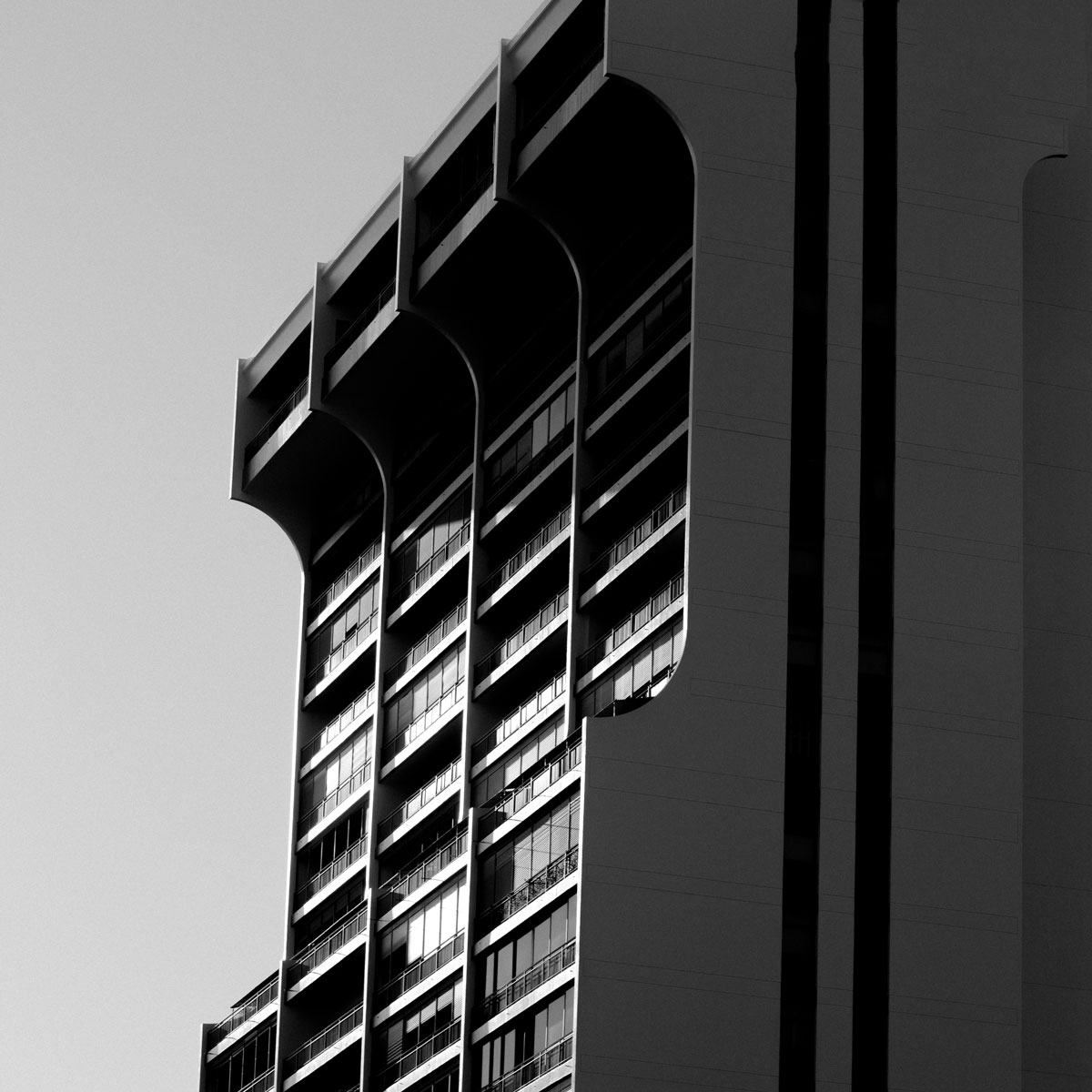
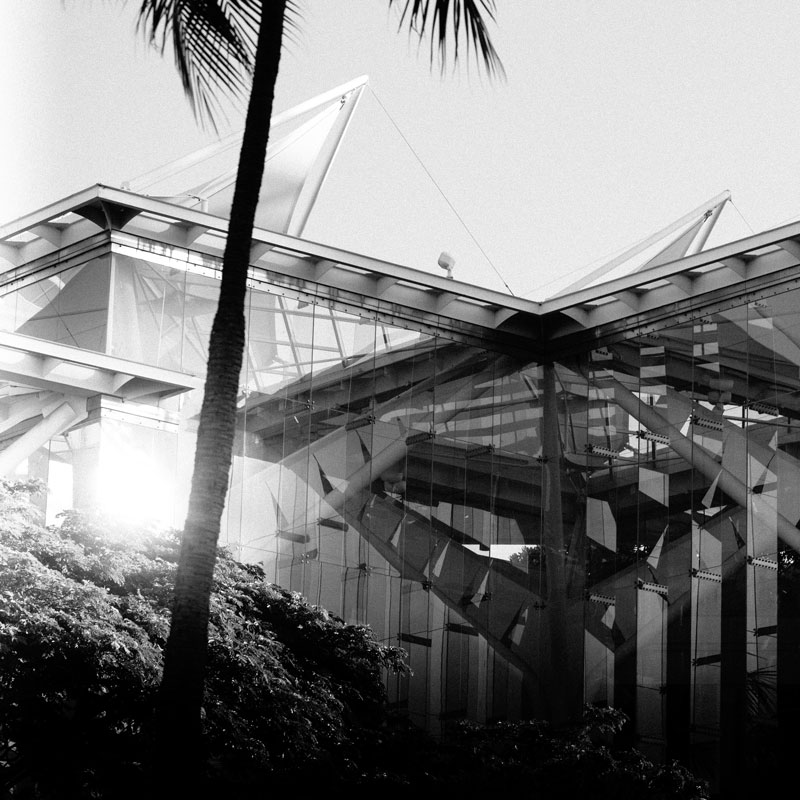
Consisting solely of full-floor condominiums, this 60 unit building is among the most luxurious in Honolulu. It was built in 1955 and features a symmetrical, scalloped facade.
The four vertical sections are identical and isolated from one another completely. Each has its own entrance, garage and magnetic elevator bank. Among other amenities, the rooms feature cashmere carpets. Still, many critics complain that the interior is intimidating and “preposterous” for everyday living.
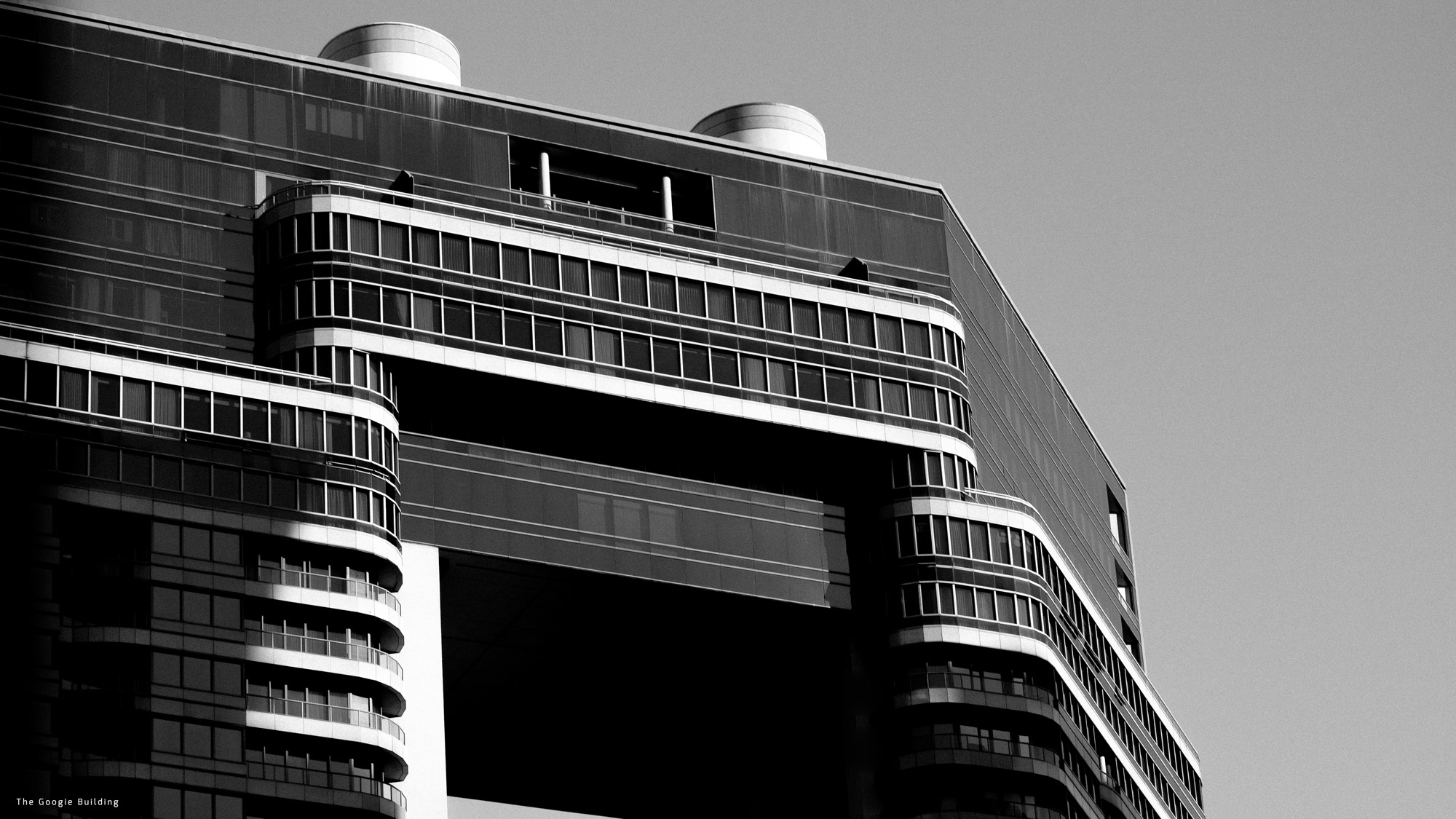
The world’s largest motel. The Googie Building was constructed at the height of American society’s fascination with retro-futurist themes. Its glass and plastic facade is partially illuminated at night and has earned the nickname “the pocket rocket” among local Honolulians.
The plastic exterior is recycled and replaced every 5 years, with a different dominant color chosen each time. The two “smokestacks” are purely ornamental–each houses a radome mircrowave array.
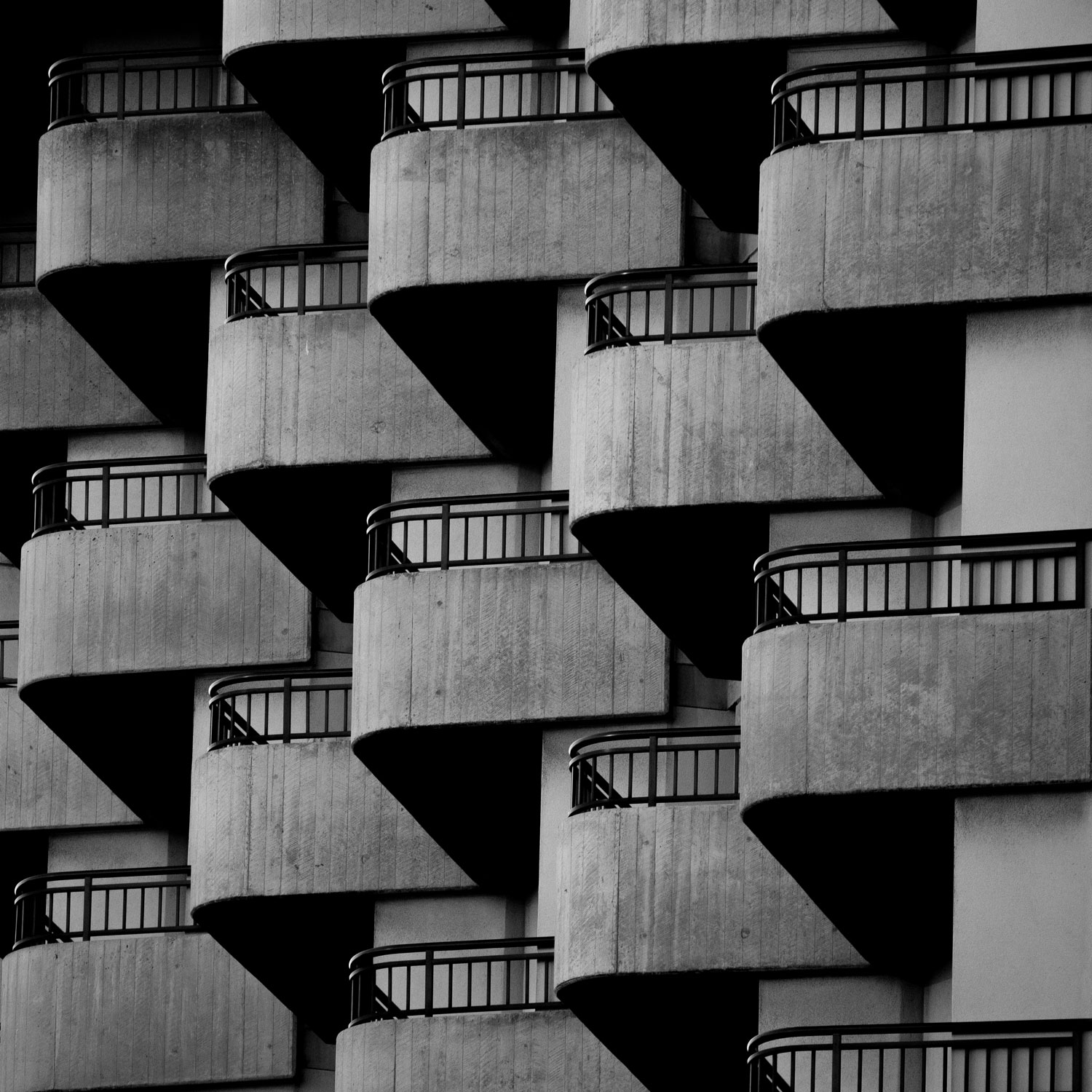
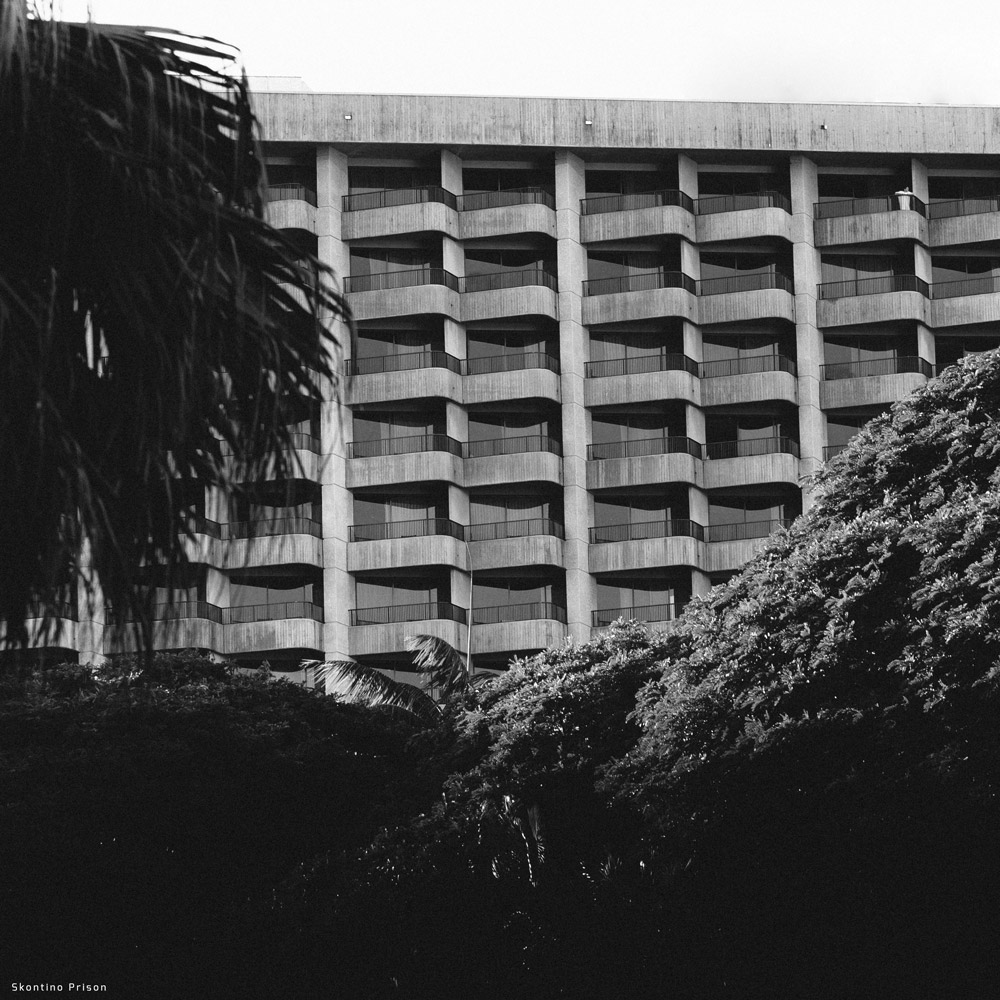
The 100 year-old correctional complex features a strange mix of high and low security measures. Each cell has its own balcony–arguably the prison’s most iconic feature–and prisoners are often seen climbing between floors. Despite this apparent security gap, no prisoner has ever escaped, thanks to a maddening labyrinth at the base of the building. The labyrinth extends far enough that the prison necessitated its own zip code.
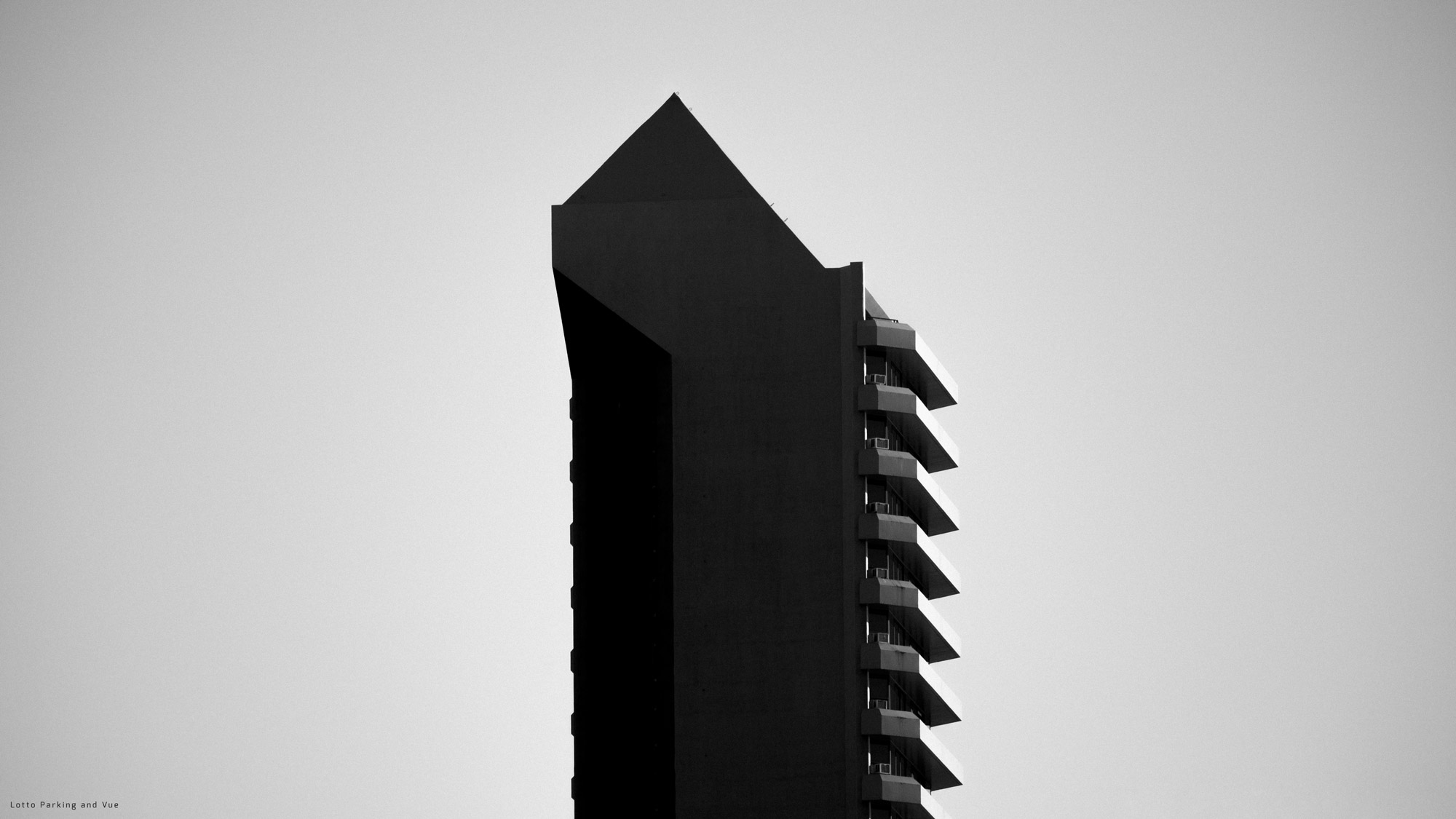
Scheduled for demolition in 2020, the parking structure at 20 Beretania is quite a specimen. The building houses 2800 stalls on 14 floors. Some of the best views of downtown Honolulu can be seen from the front side of the building. The ownership refused to add charging stalls to the facility, a decision that led to the building’s eventual demise when non-electric cars were banned in 2013.
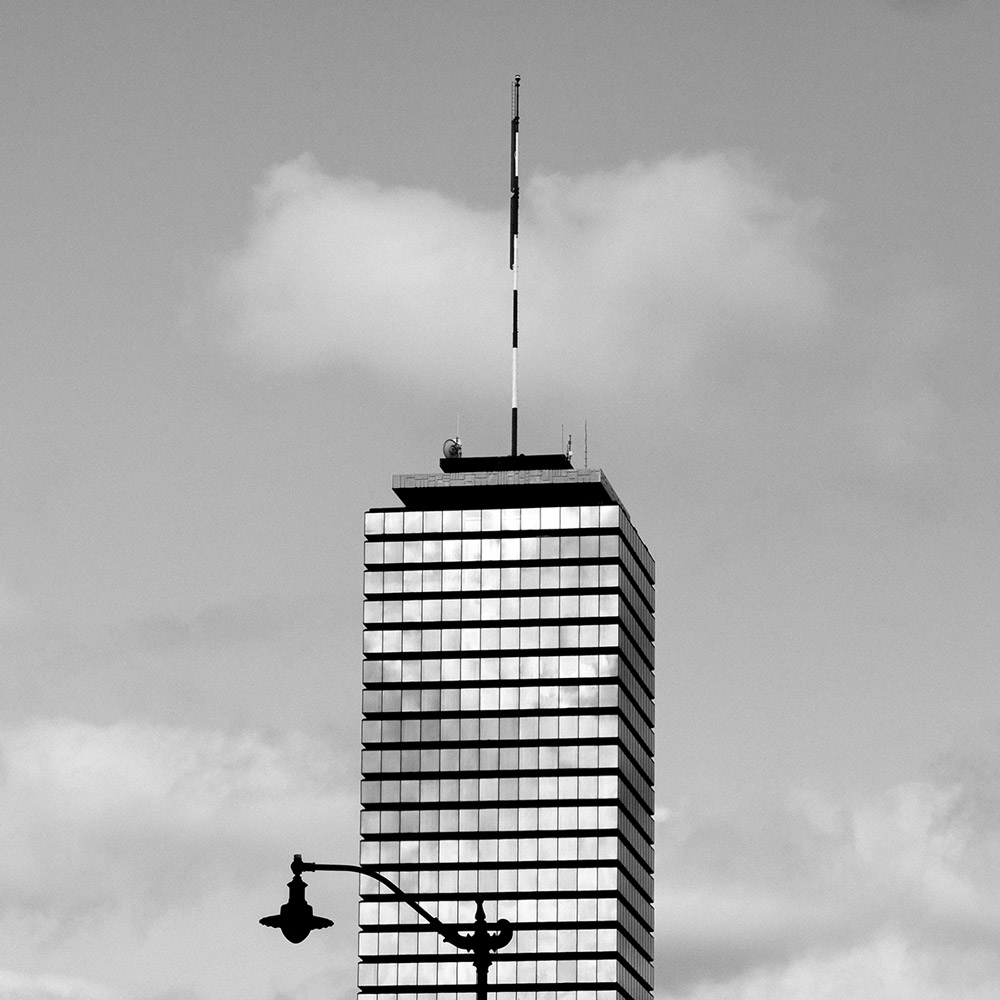
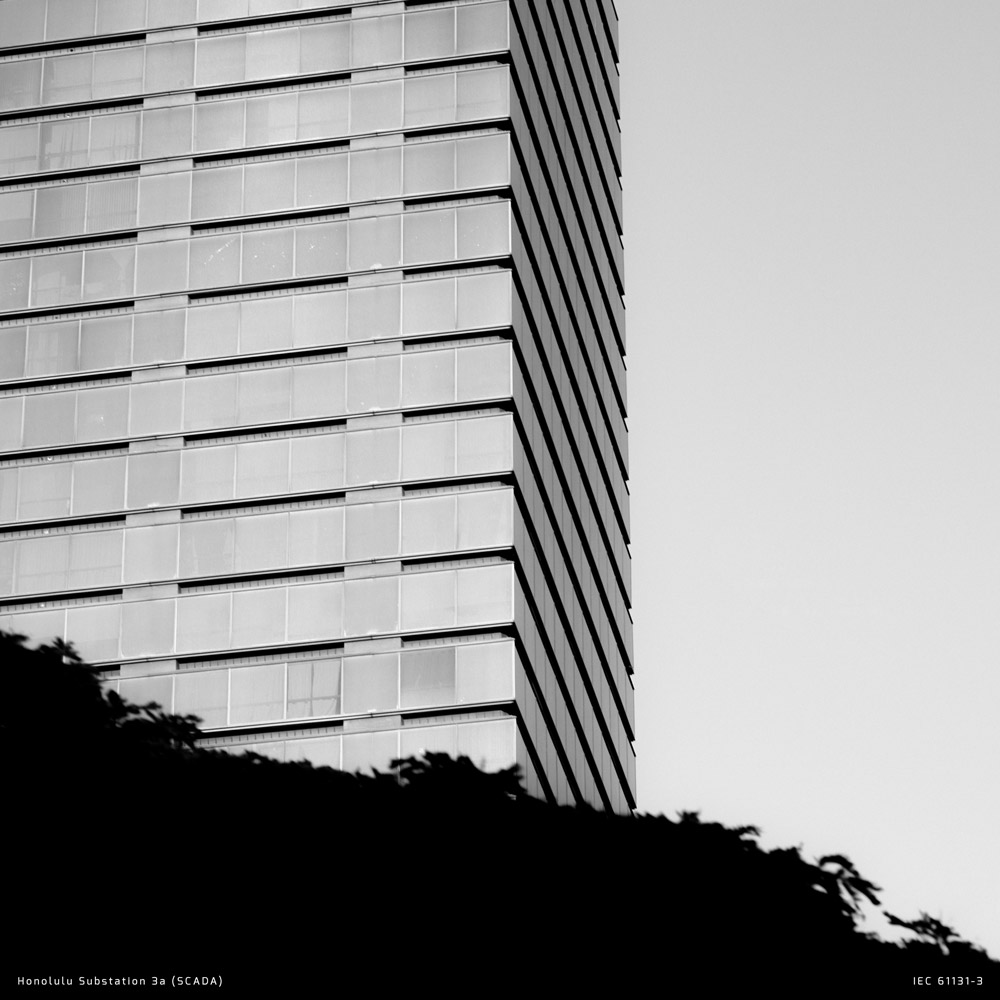
This 356′ superstructure is one of the most elaborate substations ever conceived. The facade appears to be a standard office building, while the inside is essentially a massive set of enormous circuit breakers.
The disguise was necessary to protect the unmanned power grid from vandalism and copper theft. The sheer height of the building has made unauthorized access almost impossible–the only entrance is on top, which engineers reach by helicopter.
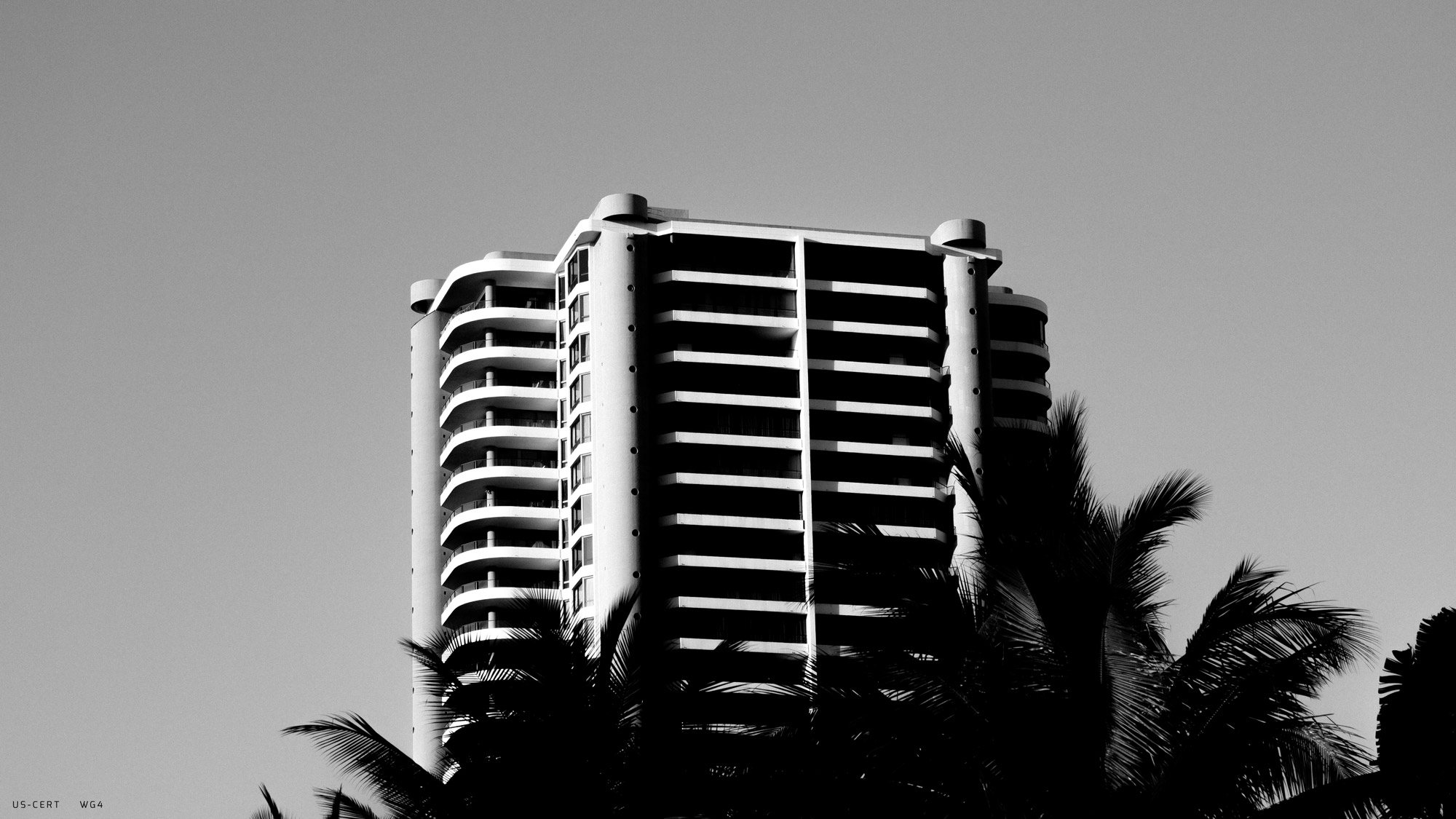
Half-condo, half-hotel, this experimental residential complex was designed by renowned architect Lou Morey. It was the first high-rise building in Honolulu and is still the most populous. The city-within-the city commercial development at its base is one of kind (it extends 10 stories underground). The stores are highly curated and are chosen by a building-wide vote every 5 years.
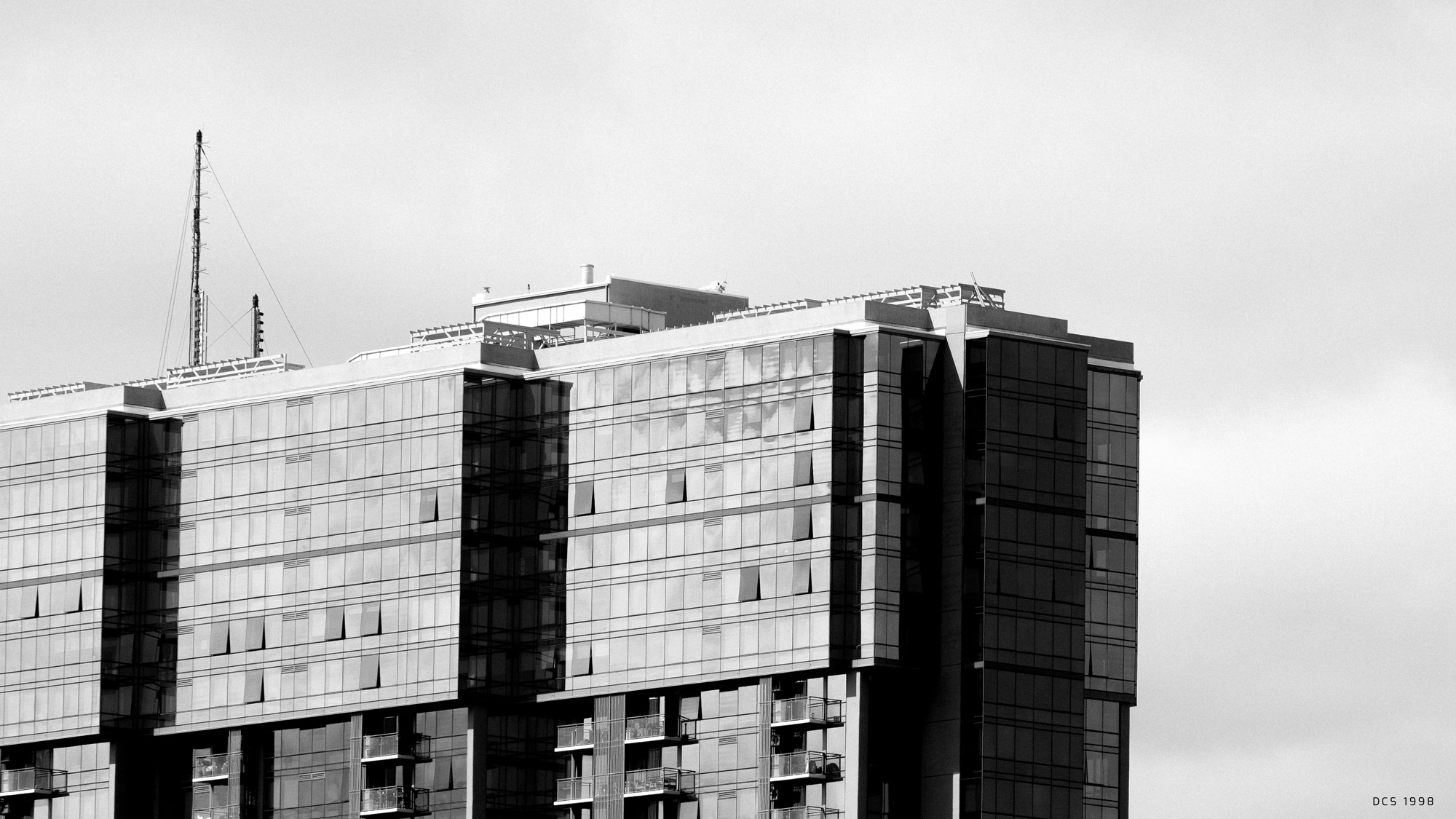
The Jacob-Baird “Tanker” Building is a conglomeration of three glass skyscrapers. Reminiscent of the International Style, this building is made up entirely of 90° angles with distinctive cubic extrusions on its facade. Many critics joke that the building will “set sail one day and alleviate the skyline of its hulking presence.”
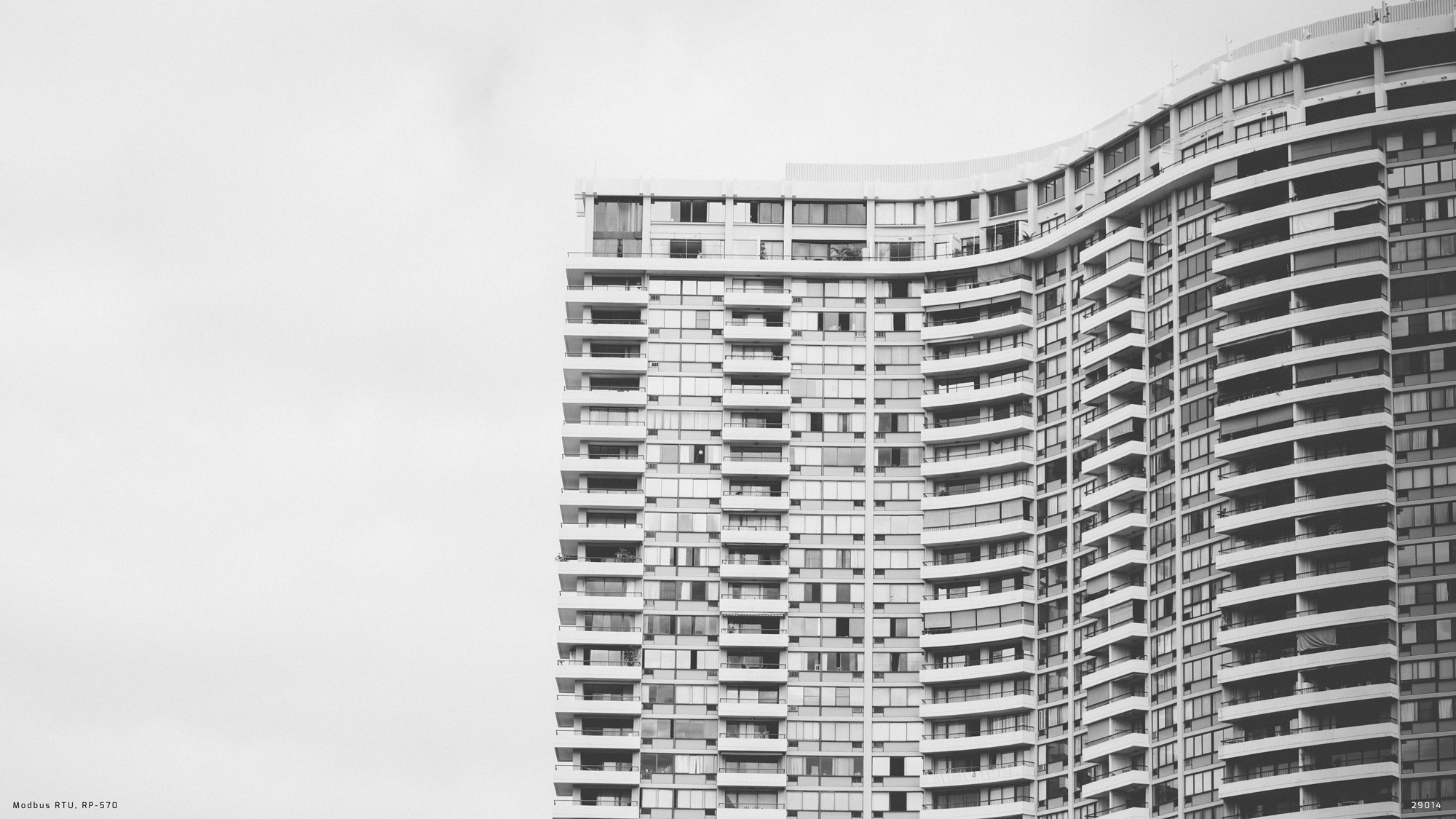
Completely abandoned since 1991, “Lautner’s Riddle” is a perennial torment for the civic planning committee. Ionizing radiation at the site continues to be the primary issue preventing demolition, thanks to the experimental coatings and resins used in construction. Chem Seal detected the danger during routine reapplication and the building was evacuated and quarantined on Dec 14th 1990.
—
*In case it’s not obvious, the photos are real, the writing is fiction.